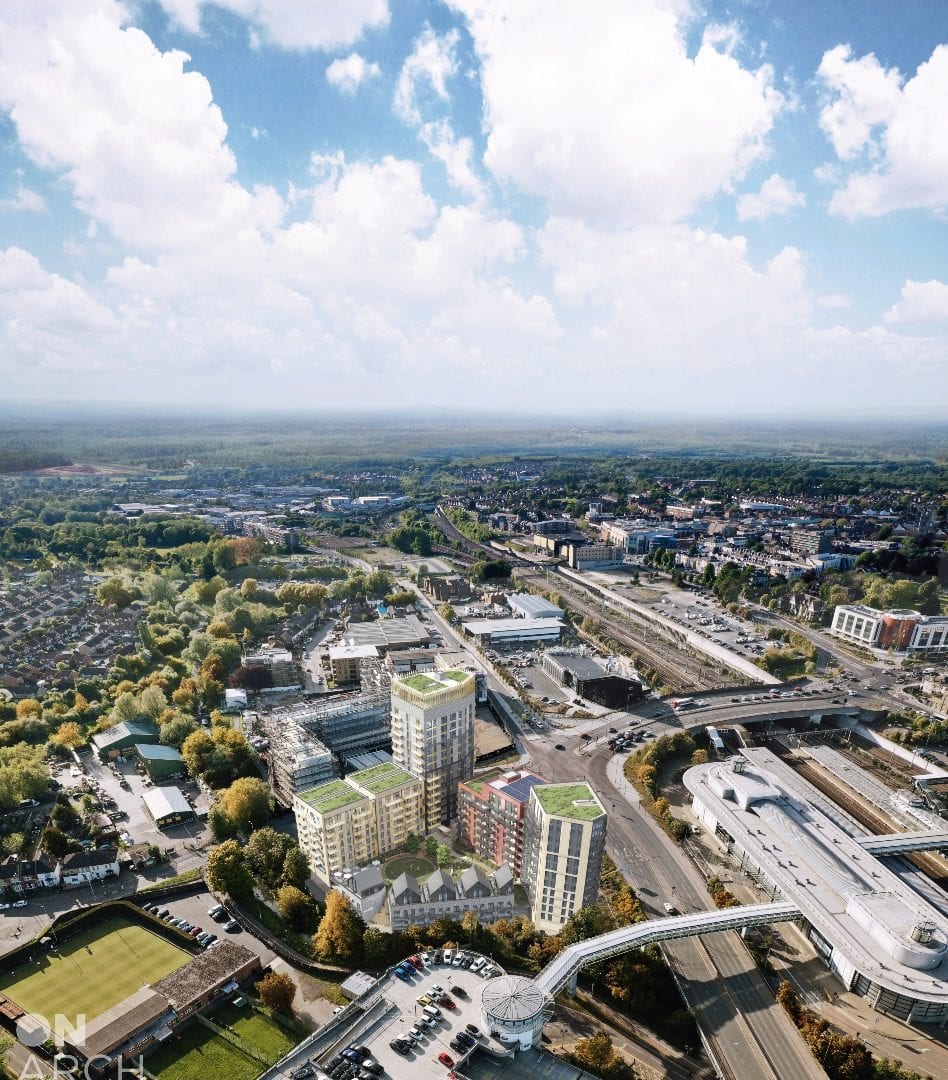Infinity Ashford, a major residential scheme in the heart of the town, designed by Canterbury-based On Architecture, has been given the go-ahead.
The development proposed by A Better Choice for Property Ltd will create 207 one-, two- and three-bed apartments, as well as three commercial units. A further nine 3-bed townhouses will front the River Stour as part of the scheme.
Infinity Ashford can now be developed at the junction of Beaver Road and Avenue Jacques Faucheux, which is a short walk south of the town centre and opposite Ashford International Station.
The scheme includes three individual buildings with the highest having 16 storeys with a roof top restaurant offering 360 degree views of the town and surrounding countryside. A landscaped garden creates an important piece of public realm at the heart of development and sits above two floors of car parking.
On Architecture’s Director David Weir said: “Although a long time in the planning, everyone involved in the project was committed to creating a scheme with a design that sends out a very positive statement about Ashford and its future.
“The delivery of high-quality residential development and new commercial space in the heart of the town is the missing piece of the jigsaw. It will provide an important gateway into the town centre, adjacent to the Victoria Point development, and sit well alongside Ashford International Station.
“The final scheme, with the help of the Design Review Panel, addressed all the issues raised previously by members. The result is a contemporary development with buildings of different heights and masses which will enhance Beaver Road and Avenue Jacques Faucheux and create a landmark for an ambitious Ashford.”
During the design process, On Architecture’s team reorganised the massing of the buildings and rearticulated the appearance of the development.
Executive penthouse units were introduced to the upper storeys of both main blocks and the proposed design now celebrates this executive level with larger floor to ceiling heights, mezzanine floors and larger window apertures.
Through the use of larger window and doors, the design has been able to incorporate the added luxury of large balconies which all together achieves an architectural hierarchy that draws the eye of passers-by to the upper levels.
Keith Hollidge, Commercial Development Manager at A Better Choice for Property Ltd, added: “We are delighted that the Committee endorsed our exciting vision for this development, which is destined to set a new quality benchmark for the residential market in Ashford.
“We will be able to offer an unrivalled location opposite the railway station, with its 38 minute connection to central London via High Speed services, and local facilities including the newly-expanded Ashford Designer Outlet. We will now waste no time in turning our vision for this fantastic development into a reality.”
The scheme has been called Infinity Ashford, in honour of John Wallis, one of the world’s most eminent mathematicians and best known for his pioneering work into infinity and calculus, who was born in 1616 in Ashford.
For further information about the practice and its projects visit, www.OnArchitecture.co.uk




